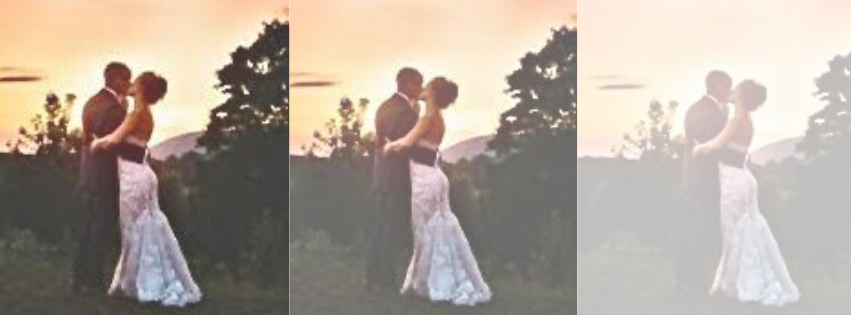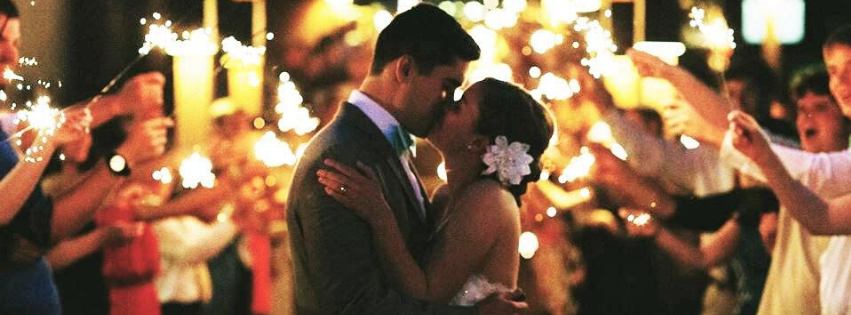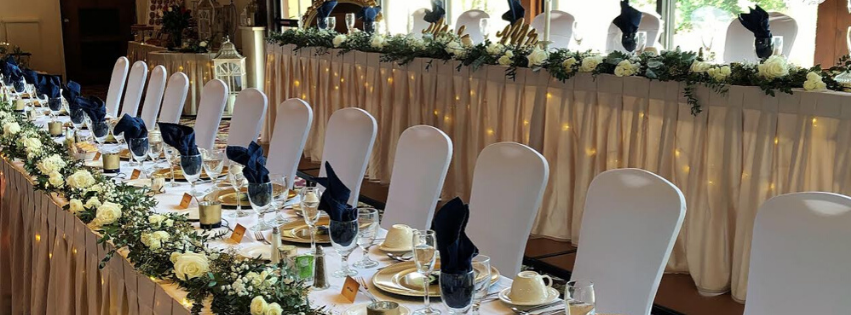Let our experienced sales and catering staff assist you with planning all of the details of your event. The banquet space has undergone a major renovation including new lighting, carpet, and a new first floor handicap accessible bathroom. Whether you are looking for an intimate gathering of ten persons or a lavish banquet of 300, our banquet rooms make any event a memorable one.
Grand Ballroom
With over 5000 square feet of banquet space and spectacular views of Tussey Mountain, this room has the best views in the area. Floor to ceiling windows showcase the natural surroundings, making it an ideal location for receptions and special events. The adjacent slate patio is perfect for outdoor ceremonies or cocktail receptions. This room is also equipped with sound and a built in screen, easily accommodating business meetings as well. The Grand Ballroom room can be divided into two smaller rooms, Ballrooms East and West, still with amazing views, but perfect for more quaint smaller gatherings and meetings.
Boardroom
The Boardroom is the perfect space for a business meeting with less than 30 persons. With high ceilings and a built in screen, this room offers smaller groups a chance to get together at the golf course for a meeting and then hit the links before or after taking in a round of golf. Smaller banquets are also easily accommodated in this room.
Fireside Room
This room can accommodate approximately 80 persons set in Banquet Rounds, but can also be set in a Classroom-Style Seating or a U-Shape Seating Style for meetings or meals. Its cozy atmosphere features a gas burning fireplace, flexible meeting space, and a built in bar.




